2446 Kimball St
- tartagliaendeavors
- Jun 13, 2025
- 1 min read
Luxury Redefined on a Quiet City Block
This impeccably renovated 3-bedroom, 2.5-bath residence offers a rare blend of modern sophistication and timeless design in one of Philadelphia’s most desirable neighborhoods. Spanning 2,100 square feet across 3.5 levels, the home is tucked away on a quiet, tree-lined street—providing both privacy and proximity to vibrant city life.

Step inside to an open, airy layout crafted for both everyday comfort and effortless entertaining. The gourmet kitchen features a large center island, premium stainless steel appliances, built-in range, and double oven—paired with elegant finishes, recessed lighting, and a walk-in pantry. A custom bar and wide-plank flooring complete the main level’s warm, refined aesthetic.
Each bathroom evokes spa-like serenity with a soaking tub, walk-in shower, and designer details throughout. Upstairs, the spacious bedrooms are thoughtfully designed, including a light-filled primary suite with a walk-in closet and luxurious ensuite bath. A finished lower level adds versatile space ideal for a home office, gym, or media room.

Project Highlights:
3 Bedrooms | 2 Full Bathrooms | 1 Half Bath
2,100 Sqft of Finished Living Space
3.5 Stories | Traditional Masonry Construction
Contemporary Kitchen with Island, Double Oven & Pantry
Spa-Inspired Bathrooms with Soaking Tub & Walk-In Shower
Finished Basement for Added Flexibility
Central A/C & Forced Air Heating
Quiet Residential Block
853 Sqft Lot

Designed with a focus on luxury, comfort, and clean architectural lines, this home brings elevated city living to life in a truly remarkable way.
.png)

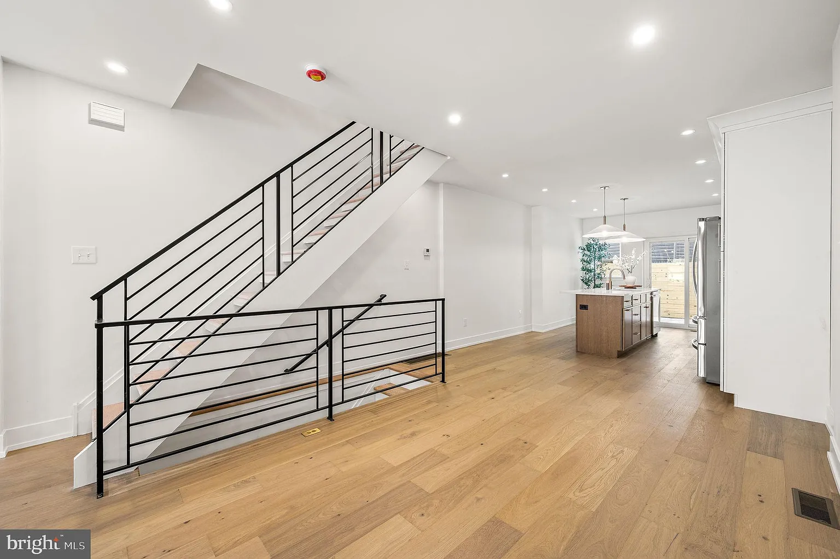

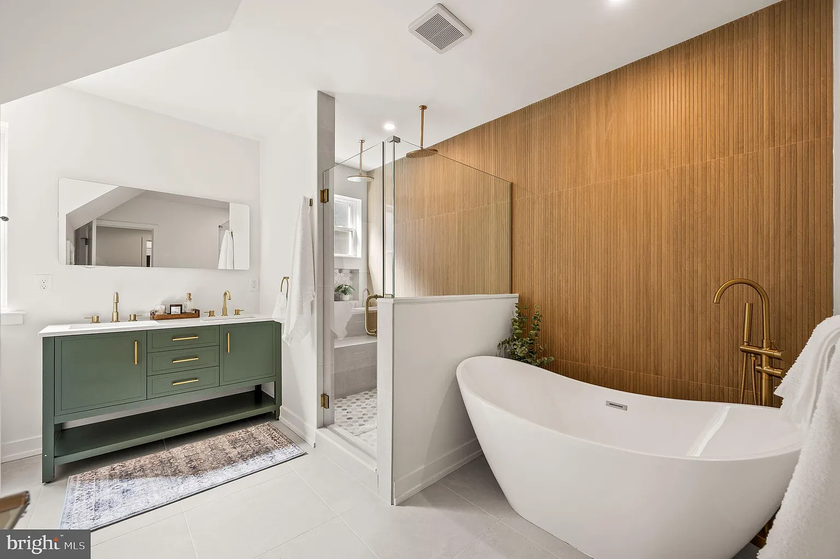
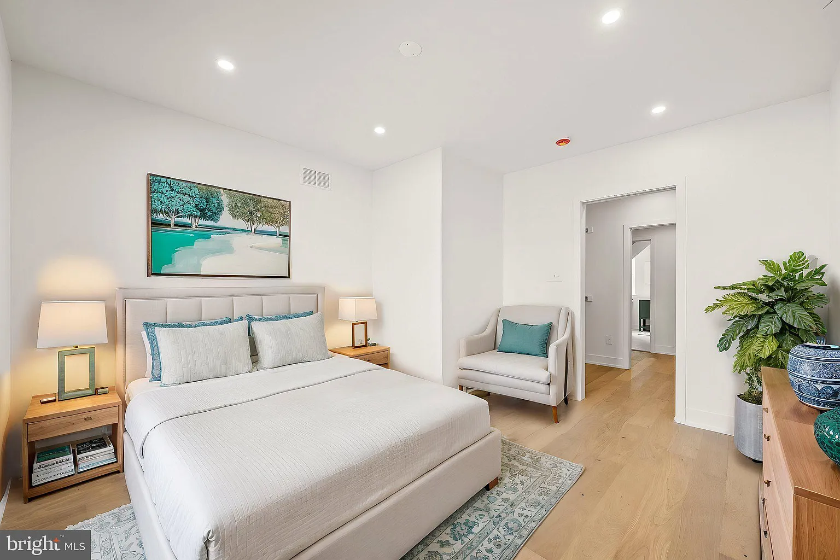

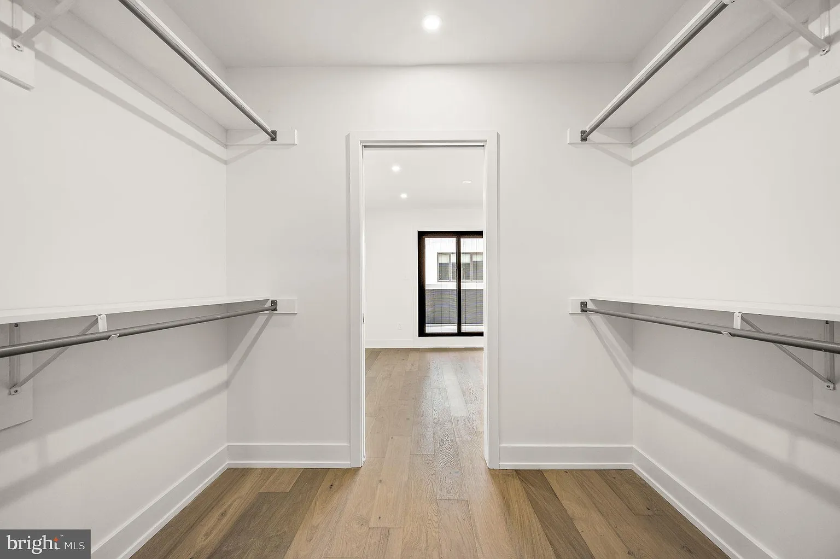
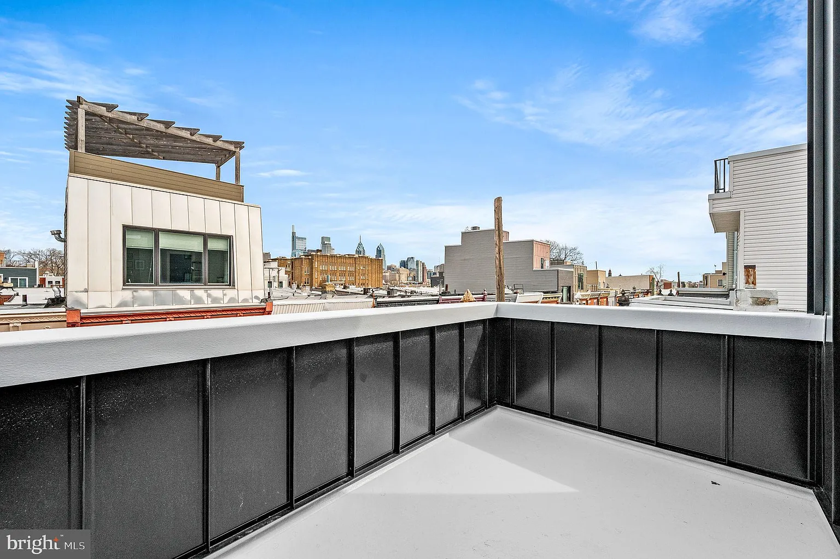

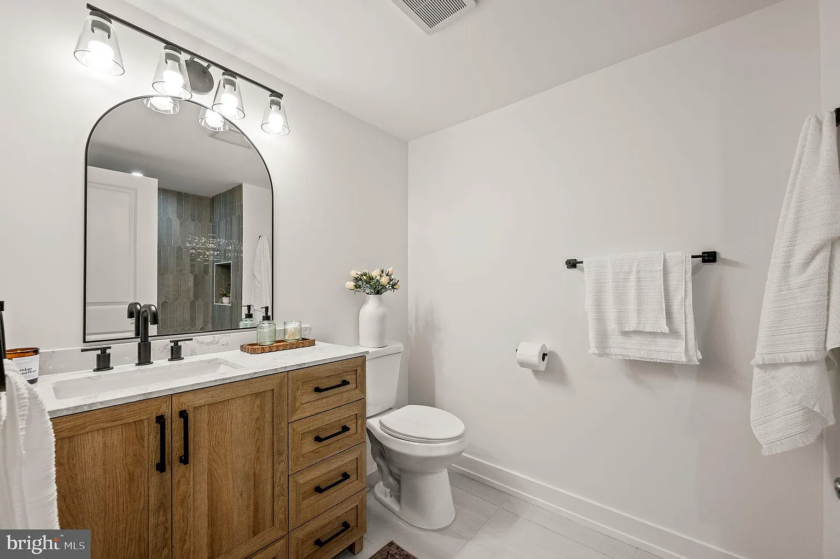
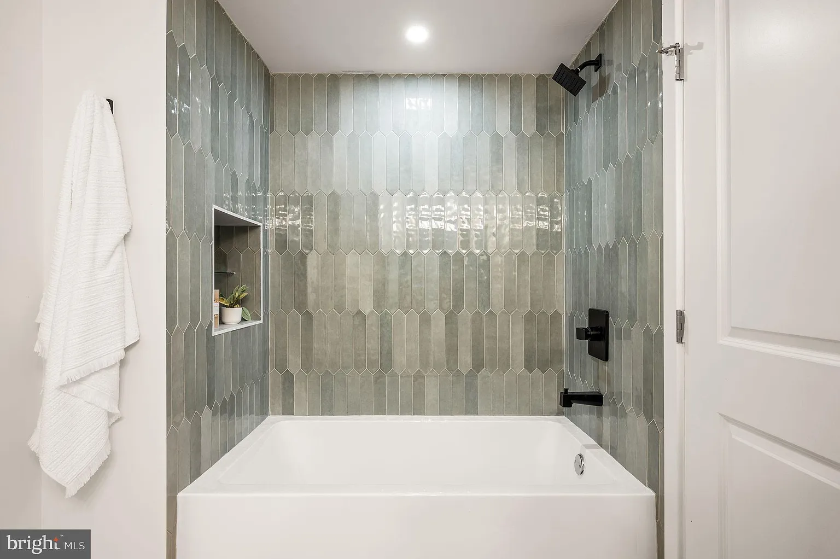
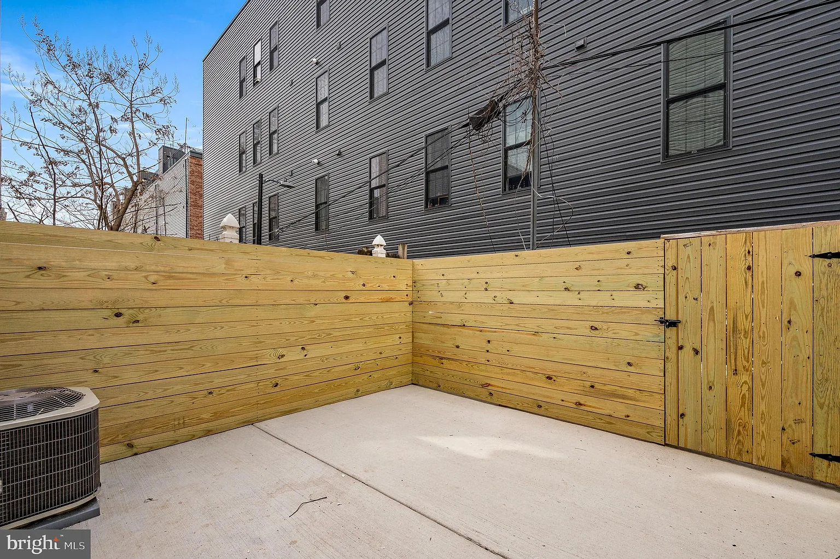




Comments