2029 Catharine Street
- tartagliaendeavors
- Jun 13, 2025
- 1 min read
Graduate Hospital Renovation – Luxury Living Reimagined
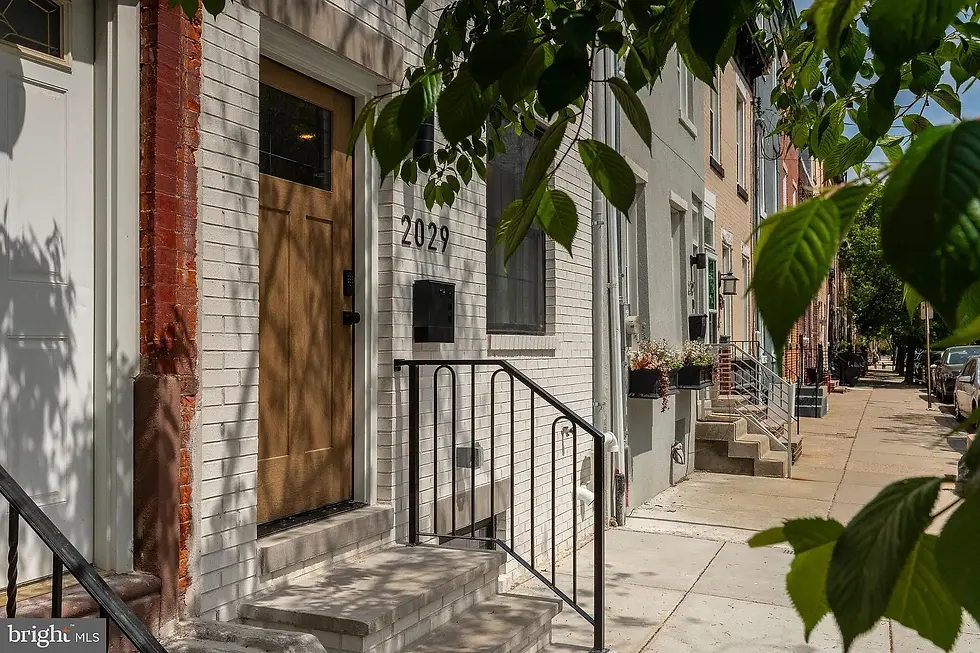
This recently completed renovation in the heart of Graduate Hospital showcases a stunning 4-bedroom, 4-bathroom new construction home, thoughtfully designed to combine timeless character with modern comfort. With nearly 3,000 square feet of living space, this interior rowhome offers exceptional craftsmanship, upscale finishes, and rare private parking in one of Philadelphia’s most sought-after neighborhoods.
Step inside to an open-concept layout featuring rich wood floors, custom built-ins, and elegant recessed lighting. The chef’s kitchen includes a spacious island, walk-in pantry, and a full suite of premium stainless steel appliances—highlighted by a six-burner gas range, double oven, and built-in refrigerator. Each bathroom is crafted for luxury, offering features like walk-in showers, soaking tubs, and custom tile accents.

Upstairs, generously sized bedrooms include walk-in closets and a spa-inspired primary suite. A fully finished basement adds flexible space perfect for a media room, guest area, or home office. The home is also designed with accessibility in mind, offering wide doorways and multiple exit points.
Project Highlights:
4 Bedrooms | 4 Full Bathrooms
2,925 Total Sqft (2,500 Above Grade + 425 Finished Below Grade)
Private Parking
Three Levels | Masonry Construction | Interior Rowhome
Accessibility Features: 32"+ Doors, Multiple Egress Points
High-efficiency HVAC | Wet/Dry Bar | Open Floor Plan
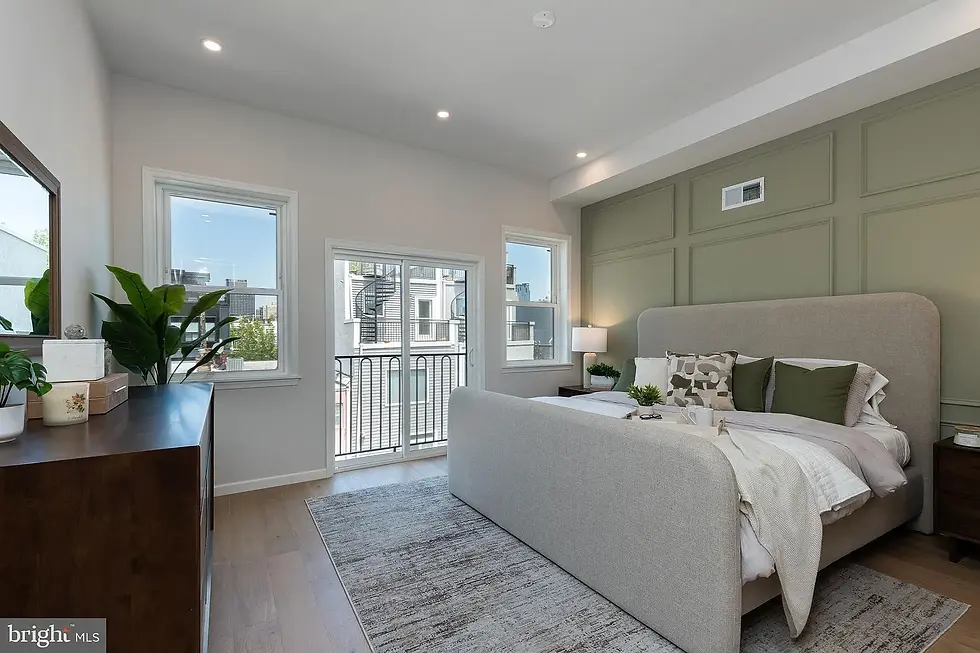
This project reflects a refined approach to urban living—where classic architecture meets contemporary design in the heart of the city.
.png)

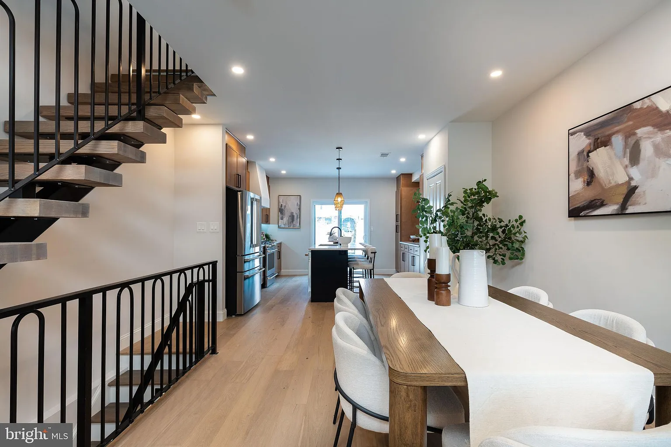

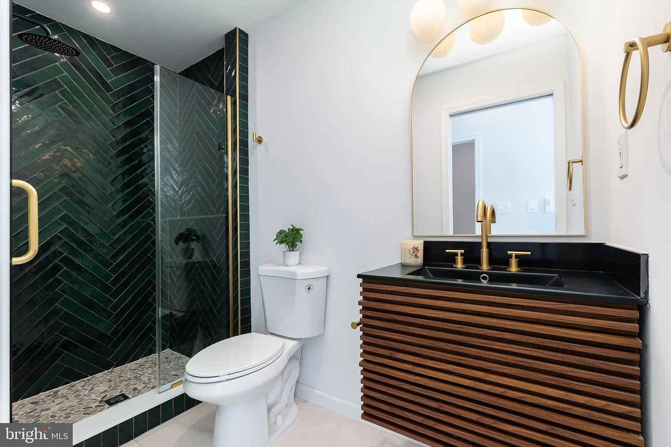

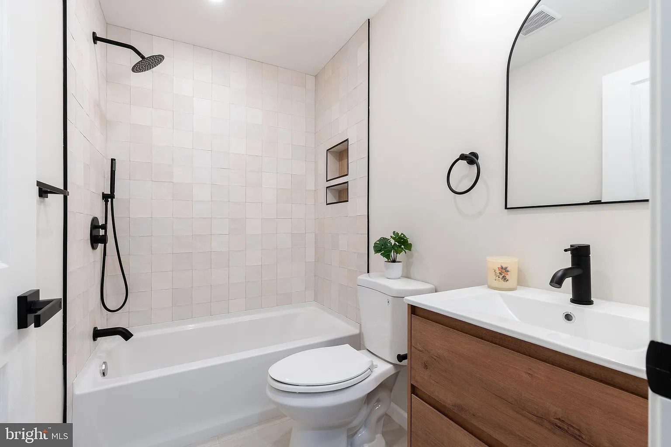



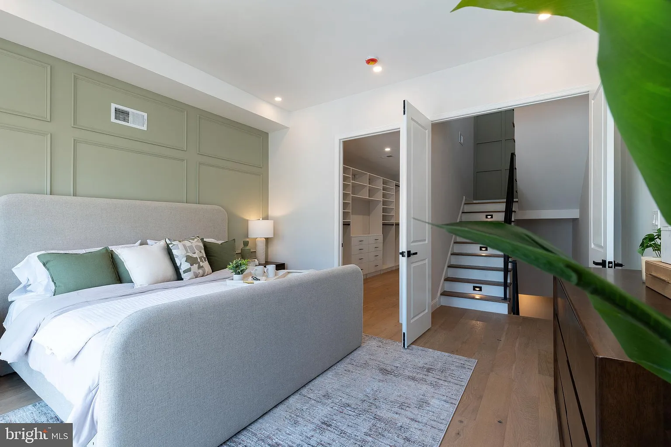
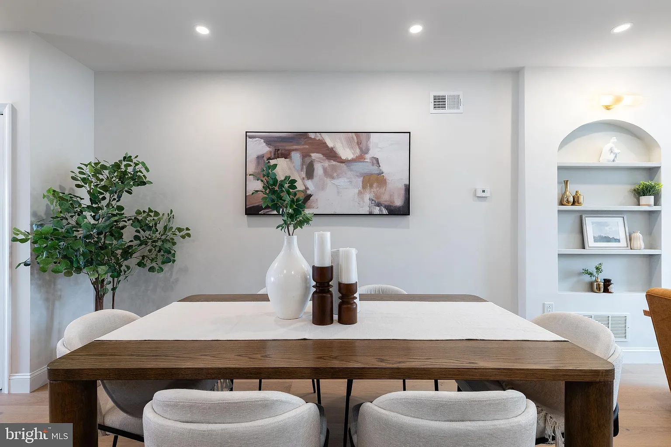
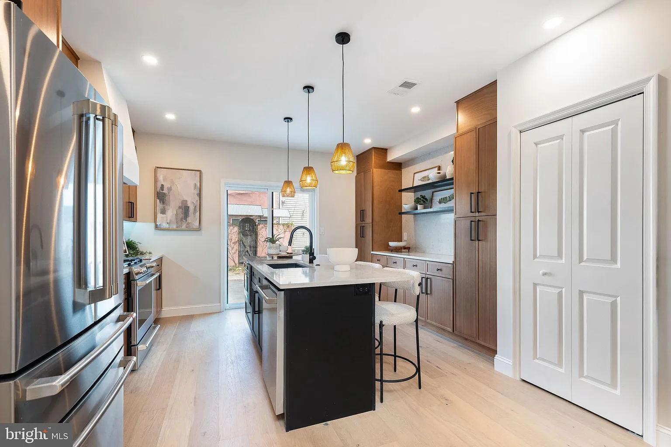
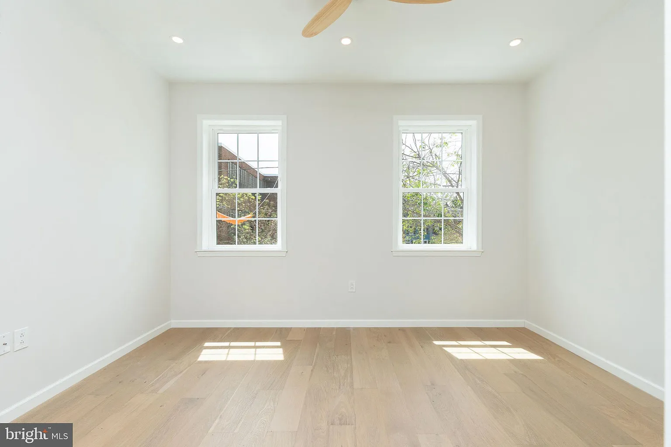
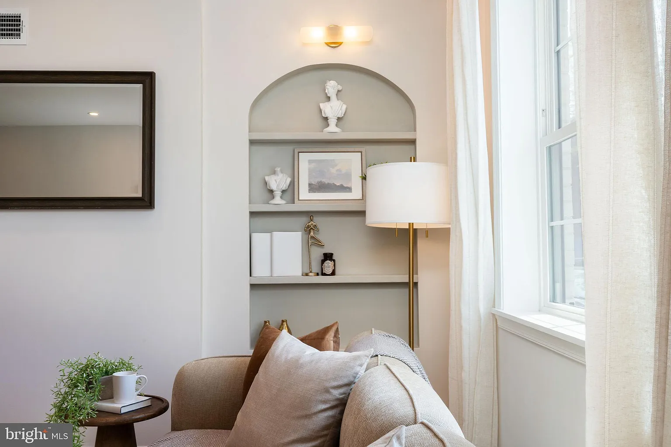
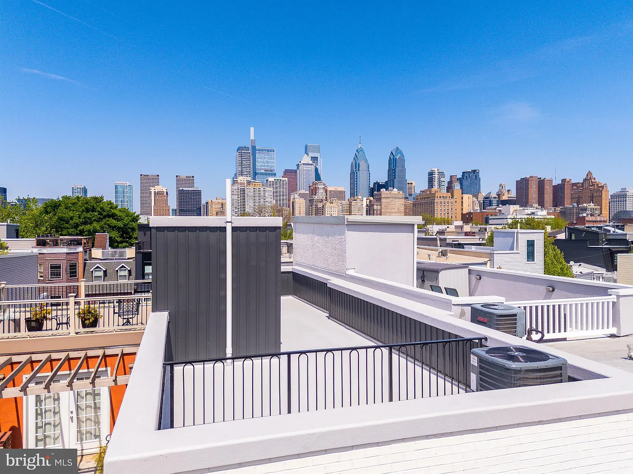
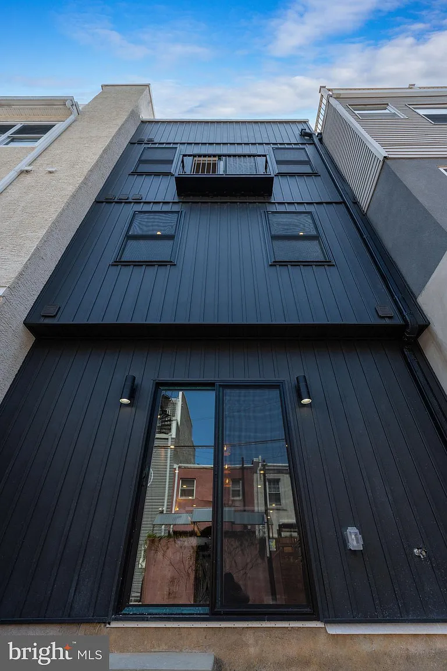

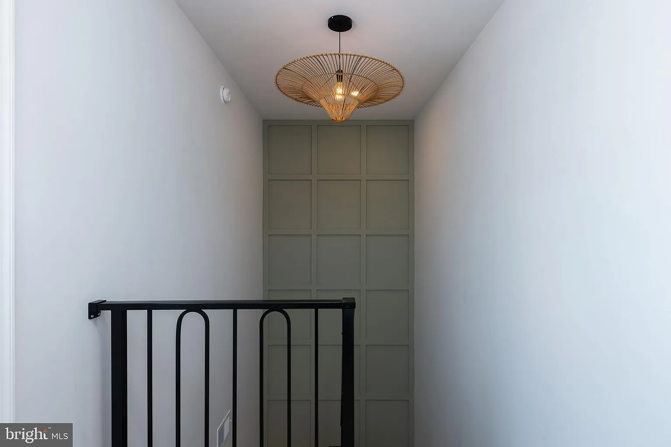
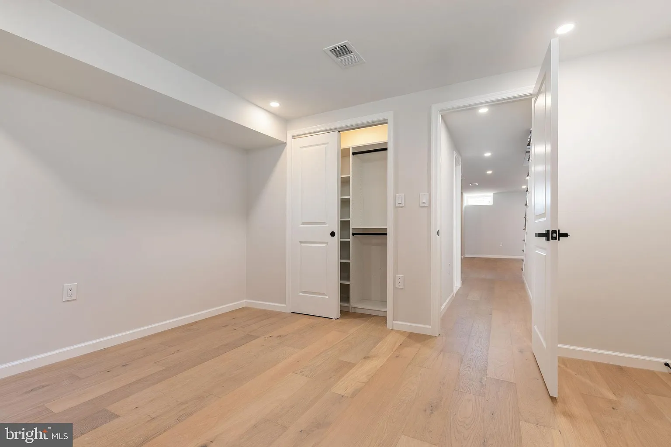

Comments